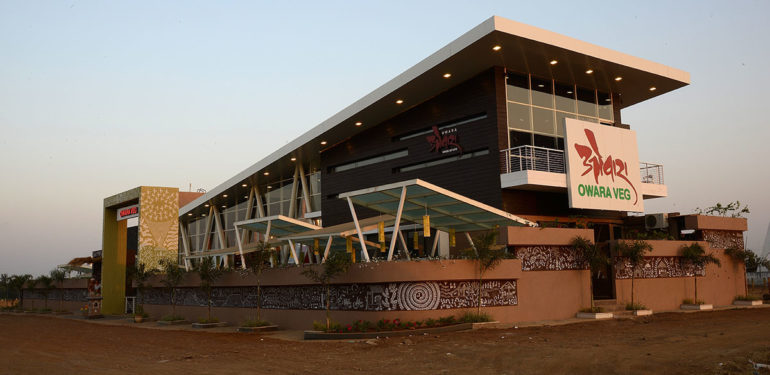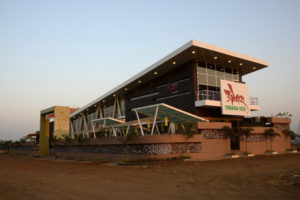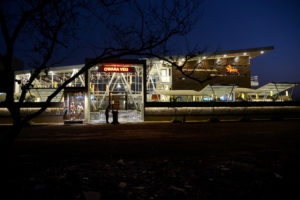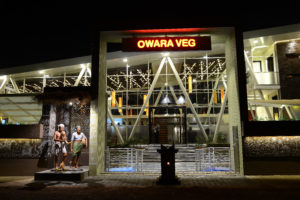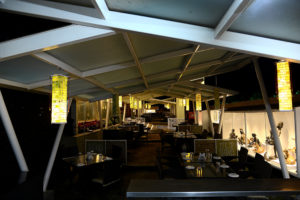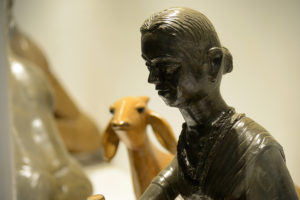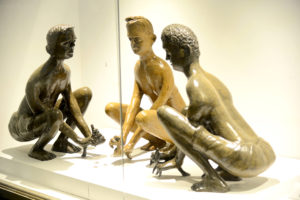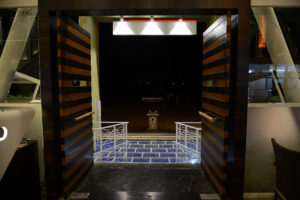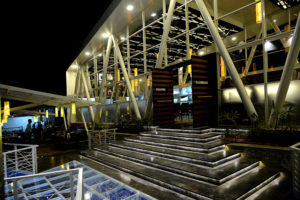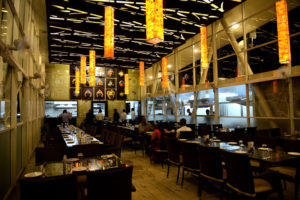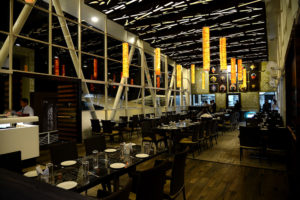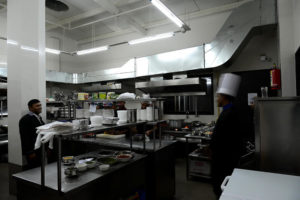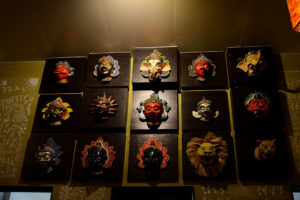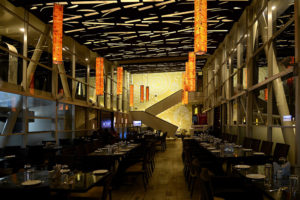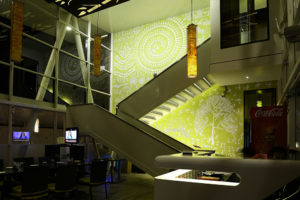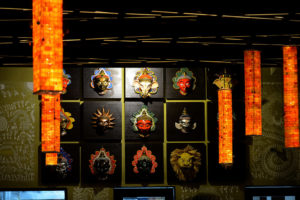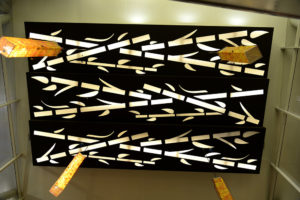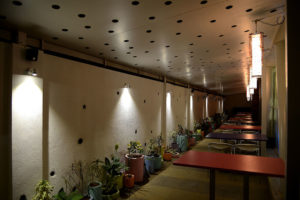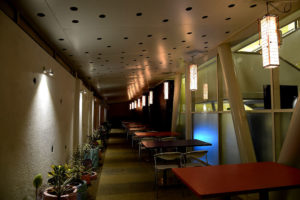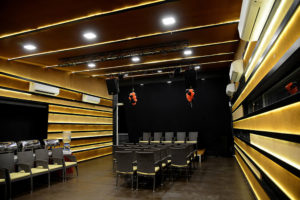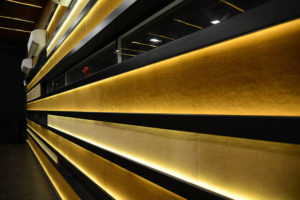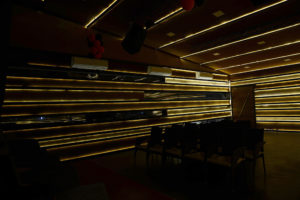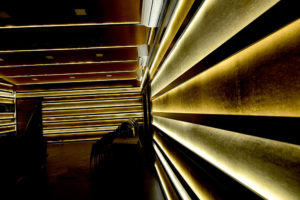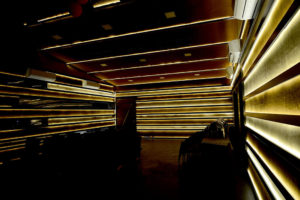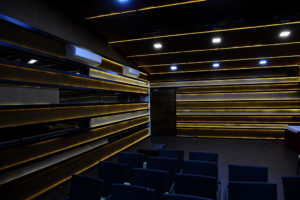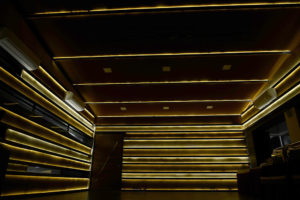‘Owara’ Restaurant
Quick Overview
- Address: Chandsi, Dist. Nashik.
- Client :Mr.Girish Poddar & Mr. Sunil Dhopavkar
- Area : 16,000 Sq.Ft.
Owara, located in the Chandsi area of Nashik, is a standalone restaurant which automatically makes the design brief inclusive of the exteriors as well, starting with the entranceway. The otherwise regular concrete and brickwork construction makes use of an unusually sloped roofline and angularly placed M.S. columns supporting the canopies of the outdoor seating to create an impermanent bamboo tent like impression, akin to a tribal structure. Coupled with all the Warli painting that adorns the compound wall as well as the entrance gateway, the structure doesn’t just stand out against the regular builtscape of the city, but also emphatically announces its tribal Warli theme through all the modern metaphor of steel and glazing. It has 4 seating categories , like Garden Seating, Main Plinth seating, Kopchi ( a hide out for college students) and a mini banquet. This restaurant has 6 types of kitchen.
An interesting alternation between modern or contemporary design elements and tribal insignia has been used in Owara to balance modern catering requirements with a tribal theme. As the mannequins of a Warli couple and a centrally placed Tulsi planter welcome a visitor at the entrance, he or she then passes over a glass bridge framed in M.S. sections, placed over a fish pond visible through it, to enter and be lead to the various dining areas of the restaurant. Pausing at this bridge, gazing at the fish pond beneath, one can decide which area to dine at and proceed towards it.
The bridge also leads to the main entrance to the indoors through a double height teakwood door with bamboo handles, entering through which we find ourselves in the indoor dining area spanning almost the entire building length. This large dining space is abutted by an open kitchen at one end and by a staircase leading upstairs to the banquet hall doubling up as a discotheque at the other end. Located right opposite the main entrance is a doorway leading to an inner dining area, a secluded one preferred by youngsters and couples, aptly named ‘Kopchi”.
The Structure has a interesting Elevation from all sides. We have a traditional Stone wall at one End Which is connected with a Contemporary Block claded with Shera Planks. THIS PROPERTY HAS DIFFERENT MOODS IN THE DAY AS WELL AS IN THE NIGHT TIME. IN THE NIGHT TIMES IT GLOWS WITH A VERY DIFFERENT MOOD THAN IN DAY . NOT A SINGLE DROP OF WATER IS WASTED FROM THE PROPERTY, WE ARE RECYCLING THE WATER.
GARDEN SEATING : On either side of bridge, the outdoor dining areas laid out along the length of the compound wall can be accessed. This entire area has been divided in nine parts or levels, and laid out in a procession, each part progressively elevated around 9” higher than the previous one, reflecting the slope of the roof. Each level of this garden seating area is covered by a lawn and protected overhead by individual frosted glass canopies framed by and supported on M.S. sections, sloping in alternate directions to create an interesting roofscape. The inner surface of the compound wall, well utilized to showcase Warli objects like inside glass cases with information leaflets, creates a museum as the backdrop at all levels of the outdoor seating .The museum has different compartments like Jewelry, Pottery, Lifestyle, Musical Instruments, Weapons, paints, Art And Craft, Sculptures And Many more with a information leaflet. Water harvesting is being done through every roof.
MAIN PLINTH SEATING : The traditional wooden doors with actual bamboo handles welcome you to the main plinth. The ceiling has the bamboo element which is again the abstract form of hut ceiling , Which we often see in typical warli hut. It has the bamboo design embossed on MDF panel with indirect lED lights placed again in levels. The east wall has a traditional BOHADA Masks which are placed in levels. This wall is called BOHADA WALL. The open kitchen can bee seen at the east zone. the overall restaurant has warm white lighting, But only the kitchen has white lights which again visually separates this area. Each table has a warli painting on it with different story. So you get the feeling of actually dining on the paintings. The opposite wall has again a huge warli painting with a staircase guiding you on first floor for a banquet hall. The entrance to the Kopchi ( Hide Out) is at the opposite of main entrance.
KOPCHI ( A HIDE OUT FOR YOUNGSTERS) : This is a cozy and private seatings for Youngsters and couples. The ceiling has again a interesting element, Apart from the lighting design in the aforementioned main dining area, the ones in the other areas are also noteworthy. While lights reflected off the varying shapes and colors of wine bottle sections fitted in the ceiling of the ‘Kopchi’ create different patterns and moods at different times.
BANQUET HALL cum DISCO THEQUE : This is located on the first floor. This has a cutoff lobby to avoid sound leakage. These horizontal lighting lines of the banquet hall take off from the horizontally oriented slit windows, which show up on the outside as elevational elements. The elongated streaky backlighting in the paneling of the discotheque that continues into the ceiling lends it a surreal aura.
To put it shortly, the combination of a prominent built form, uncommon roof scape, steel and glazing and brilliant lighting are sure to make Ówara’ stand out in the Nashik skyline and enjoy local popularity. The eatery scores on double ends by successfully showcasing a tribal theme without compromising on any contemporary technological contribution towards its comfort and ambience.

