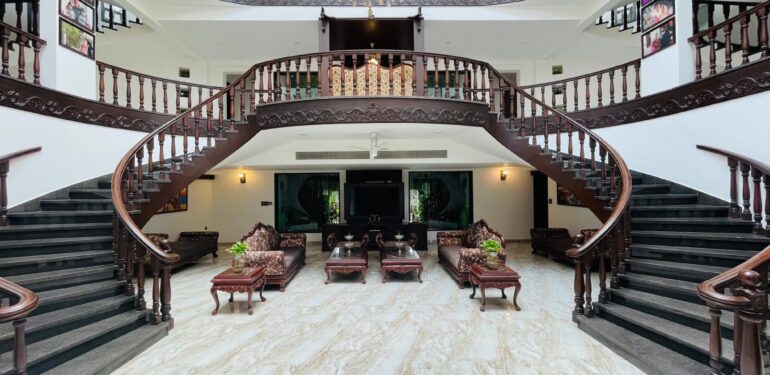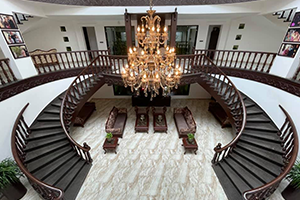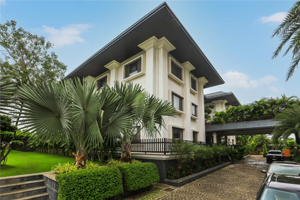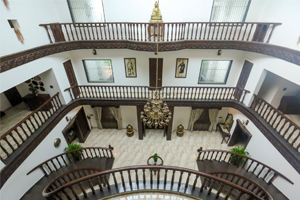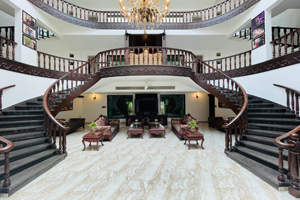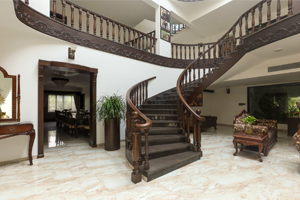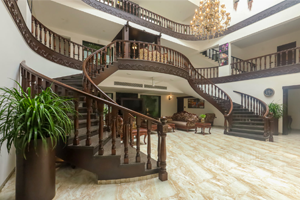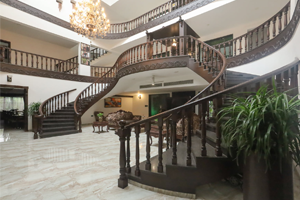Residence for Mr. Surinder Singh Hora
Quick Overview
- Address: 99, NR Estate, Bicholi Mardana, Indore
- Client : Mr. Surinder Singh Hora
- Area : 40,000 Sq.Ft.
DharamVidhya
Residence for Mr. Surinder Singh Hora at Indore. The site being located at the outskirts of Indore city at Bicholi, in HR Estate which has a plot area of 2
Acres.
Clients brief:
The clients dream was to have a villa with a palatial look with style of minimalism with a blend of traditional elements. Also he wanted palatial heights in the interior as well as exteriors for the entire structure.
Concept:
Simplicity plays a vital role while designing such a palatial structures keeping in mind the clients' brief.
We have placed the main villa structure in the center of the plot with garden spaces on the either side of the villa, so we got a good foreground in both the directions to read the structure complimenting its heights. We have elevated the plinth height up to seven feet’s which again gave a strong base visually
for the entire structure. The villa is oriented north-south having its main entrance towards north. We have avoided major openings in the south direction accordingly.
We have adopted a roman style structure with decent longitudinal columns, and a decent composition of windows with a small sloping roof which protrude 8 feet outside the outdoor brid all together giving it a crowning feature/element for the entire structure. The entrance porch is been designed with the same
concept accordingly. In the evening time, these columns get lit by lights highlighting the required element accordingly. At the entrance you are greeted by a fortified wall where a natural stone paved area directs you towards the main porch.
A 6 feet wide passageway is left over at the outer grid of the villa at plinth top, this passageway gives
authentic palatial look to the entire structure at human eye level creating a small foreground for the entire structure. At the entrance porch you are greeted with grand stairs which open into a huge living space with a traditional classic hand crafted wooden main door. Through this main entrance door, you enter into the main lounge / entrance lobby which has a sprawling
4000 sq. ft. space.
At the entrance porch you are greeted with grand stairs which open into a huge living space with a traditional classic hand crafted wooden main door. Through this main entrance door, you
enter into the main lounge / entrance lobby which has a sprawling 4000 sq. ft. space which has a the triple height atrium greeted by twin palatial circular stairs with a majestic traditional hand crafted balusters which guides you to the first floor of this villa. This space has a skylight which dramatically lightens this entire atrium giving it a beautiful hue all the day time. A living space is introduced beyond the stairs with a lift which drives you to the upper floor. Traditional hand crafted couches are been introduced in this space to enhance the decor accordingly. The atrium guides you straight towards the
living space in the front, twin bedrooms and a drawing room in the right as well puja, dining and kitchen at the left end.
The ground floor altogether comprise of an atrium / lounge, living, drawing room, twin bedrooms, a small office space, puja, a grand dining space and a kitchen with store & utility space. The twin grand staircase has a traditional majestic baluster and seamlessly running wooden railing you which guides you to the first floor. Even the bottom fascia of the stair has a wooden carved Fascia which adds a traditional tinch to the overall element.

